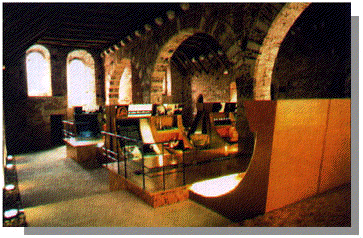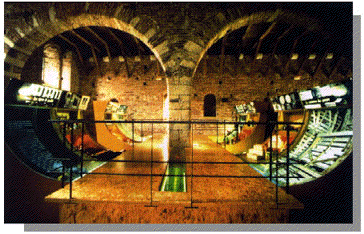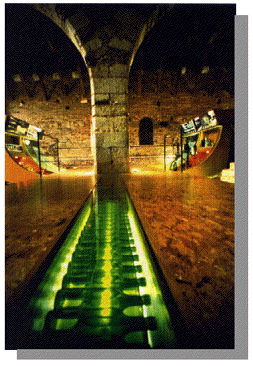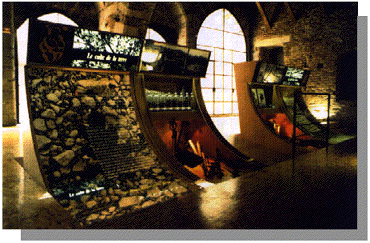

Two gateways and two arcades open the west side of The Chantrerie on to the street. The
walls are built of brick with numerous niches, doors and windows that hide the majesty of
the building as a whole.
The original sloping floor is, after restoration, on three different levels, the highest
on the side that gives on to the steet. A line of three archways cut the twelve metre span
of the room in two. The archways rest on stone pillars, the arches are a mixture of brick
and stone, filled in the middle with bricks. The bases of the pillars, uncovered during
excavations, have been left in their original state.
On the ceiling, the chestnut wood joists are exposed, resting on the walls and archways on
stone corbels. Pegs support them in the walls..

From the beginning, the museum had to be accessible for everybody, so a floor was put
in to make the exhibition at street level. This raised floor surrounds the central pillars
and helps align them to balance and add a solemnity to the room. Around the outer walls
there is enough space to allow people to walk round, allowing them to get closer to the
building itself.
The ramp, the wide access, and the levels inclined towards the archways at the other side
of the room are all architectural features which harmonise time and space, a fusion
between the new floor and the original. The new floor enables the visitor to walk around
and the exhibits emerge from the original floor.
This distancing, this feeling of being suspended in the building, of weightlessness, puts
the public between two worlds: archaeology in the original building and the
"museology" of exhibits presented as a learning experience.
We are looking for a constant harmony between the two so that the presentation of the
exhibits doesn't seem glossed over, but from an historical perspective, showing our deeply
rooted cultural values.
The exhibition area has been put together in such a way that the old wine vats have as
much historical importance as the arcade.
In the same way, the curve of the furnishings symbolise the cupped, generous hand, ready
to give the best, an image that goes well with our gastronomic culture, whose greatest
pleasure is to share.

The curves and obliques of the furnishings make dynamic circular shapes which change as
you move around the room.
To guarantee this effect, no vertical line has been used in the refurbishment. The only
vertical lines belong to the building itself, the plinths and the wardens who watch over
the visitors.
The furnishings that emerge from the floor accentuate the effect of this linear continuity
which re-emerges in the imagination. The images, objects or texts are presented to the
public attached to the ground as they when excavated.
The horizontal showcase set in the floor and centred around the two central pillars, is a
device that adds to this metaphor
Lighting adds to these effects by giving shape to the area, the circuit and the themes.
The lighting highlights, the solemnity of the building, the suspended floor and the
circular movement of the displays.
The metallic iodine light bulbs, which illuminate from below, reveal the thickness of the walls and the archways that support the building by a play of light and shadow on the niches and exposed stonework. The public travels between two worlds... On a floor back lit by fluorescent tubing placed at the edges of the room. The light comes from a secret place "backstage", the furnishings are lit at the base by the fluorescent tubes and from above by bands of light that silhouette the texts. In the two horizontal showcases centred around the central pillars, the exhibits are placed under smoked glass which diffuses the light from below. The objects in the showcase are lit by two halogen lamps. |
 |
A tale of quality made of earth, sun, water, vegetable life, hard work, chemistry, which
changes, conserves, regulates and is shared around a table.
At the same time that synthetic products come into existence, the value of a heritage of
flavours and scents is revealed and thus the value of the soil and the wine. Wine and
truffles are emblematic products of the Lot region's table. The mysterious transformations
and special know how are unveiled little by little by science, but a part of the mystery
remains to feed the living image.
Destined for consumption, produce must be controlled and improved upon. It's preservation
and transport has necessitated diverse techniques being employed using the special
qualities of earth, glass, wood and metal, and also brine, sugar, fats and, more recently,
certain methods developed by PASTEUR and APPERT.

This exhibition of quality regional food and drink is part of a heritage and certain values linked by the producers and the consumers. They are structured cronologically in 3 stages:
These stages are developed into the following two themes:
- Land and mystery: an initiation to the history of vines and laws of nature
that concern both winegrover and researchers.
- Quercy exports: a trip down the Lot river which has signified commerce,
prosperity and consummation for along time and still symbolises a link between near and
far, perpetuating the boundaries of a traditional image of quality products and local
gastronomy.
Each of these themes is split into four groups::
The cult of the earthe
The cycle of the seasonsHome Page
The museum visit The wine growersCopyright 1998 - Contact Webmaster